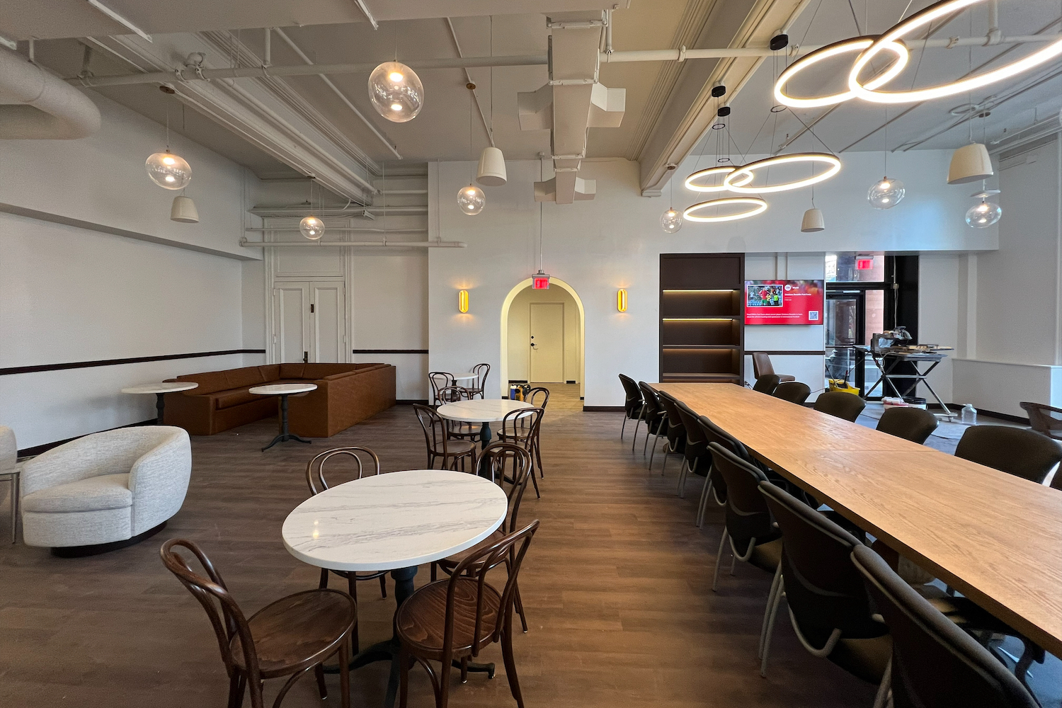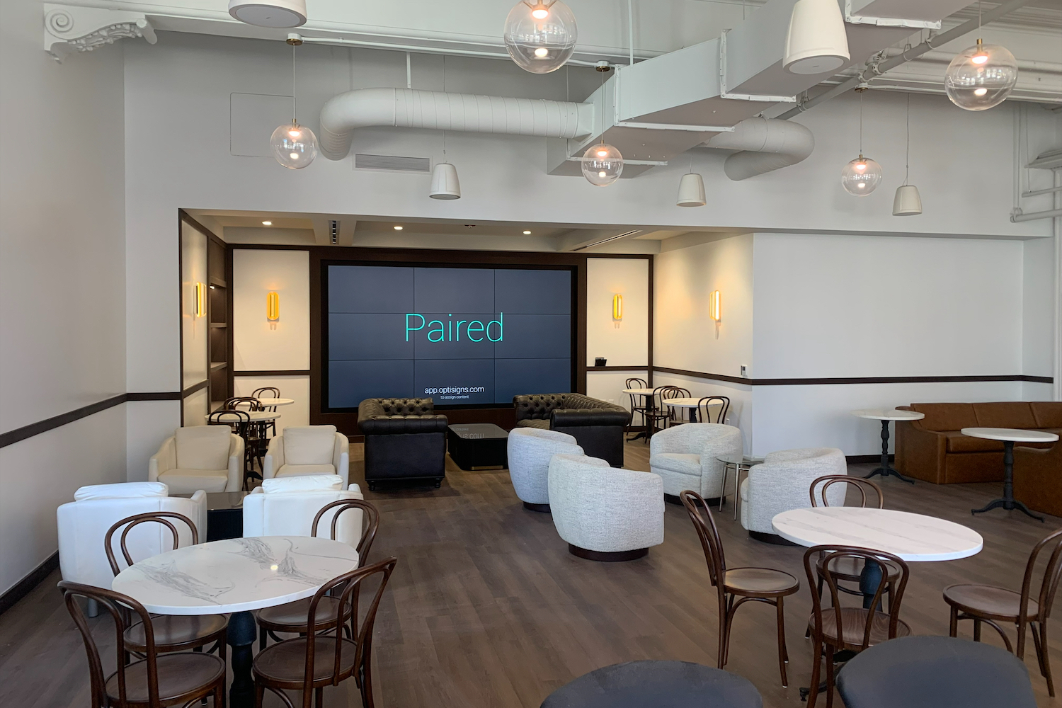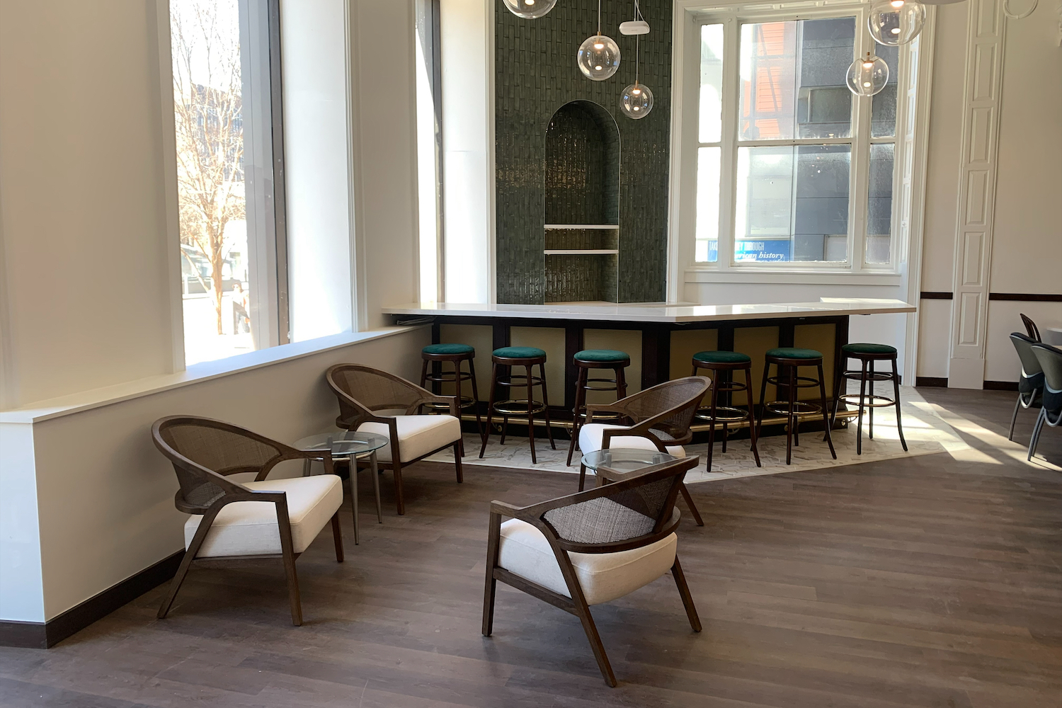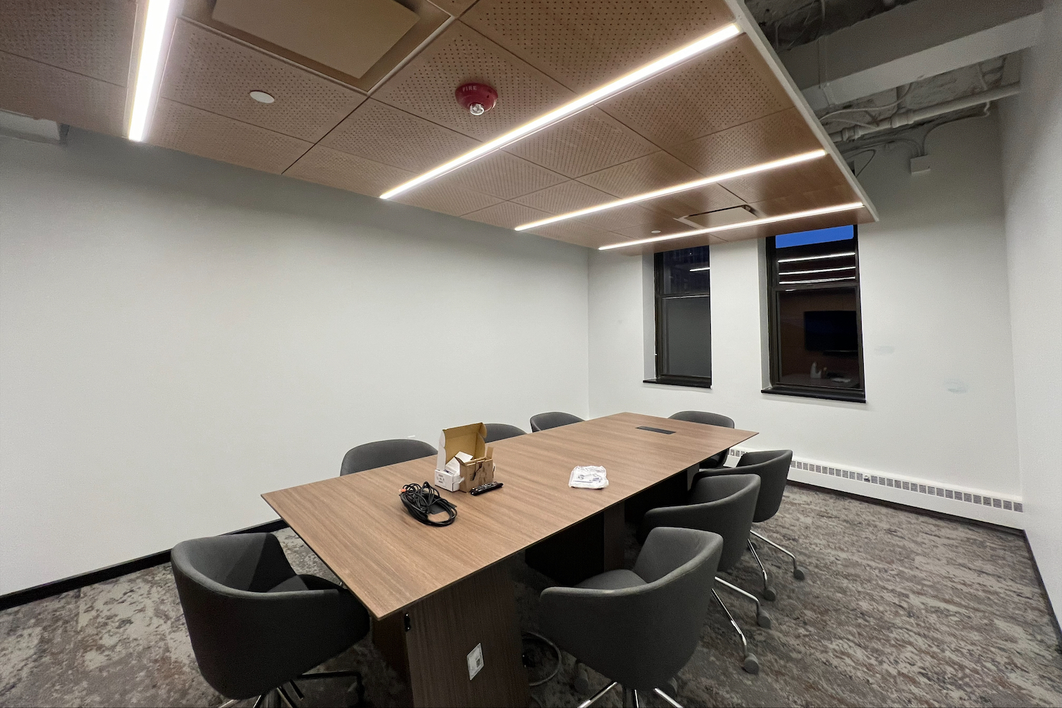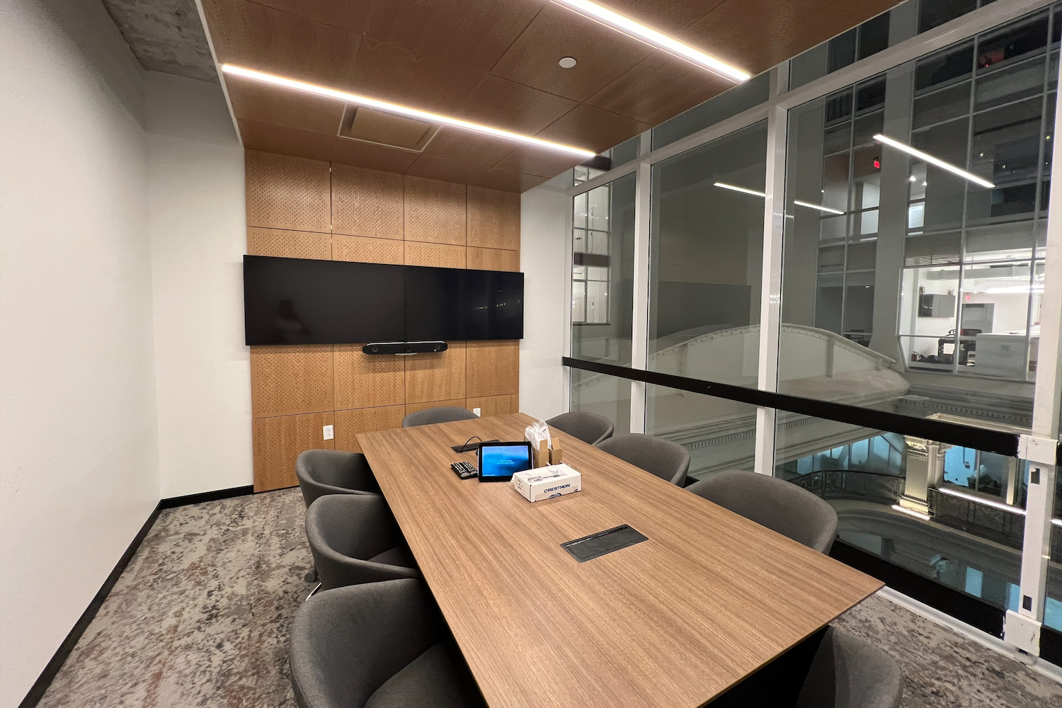COMPLETION DATE
March, 2024
CUSTOMER
PROJECT SIZE
75,000 square ft
ARCHITECT
PROJECT OVERVIEW
This Project consisted of a full interior gut of approx. 3,000SF of the 1st Floor, The entire 5th Floor, Half of the 6th Floor, and a third of the 8th Floor. We completed a complete renovation including all new rough and finish MEPs, a complete floor leveling, all new Finishes throughout including high end tile, millwork, and media wall.
