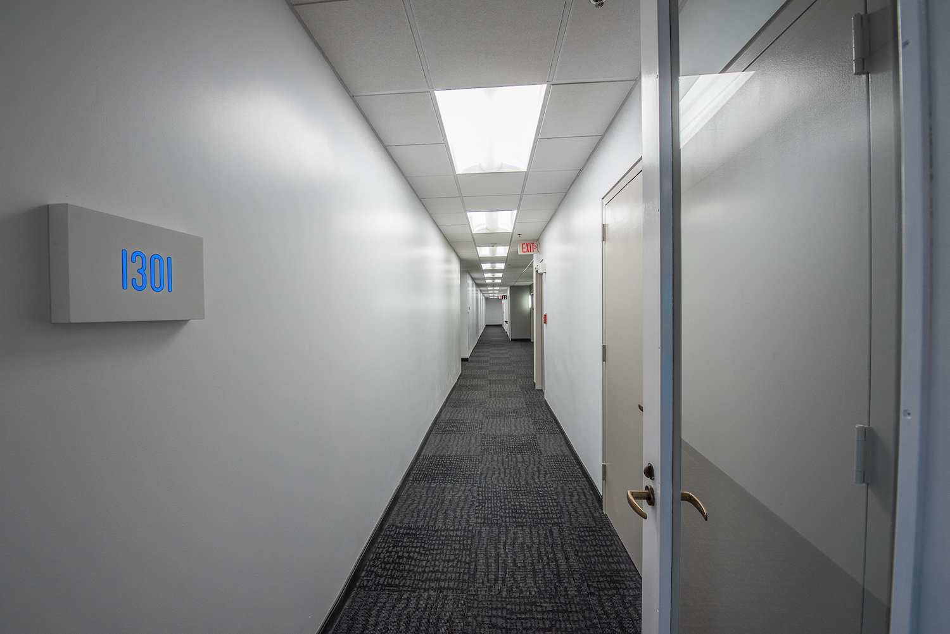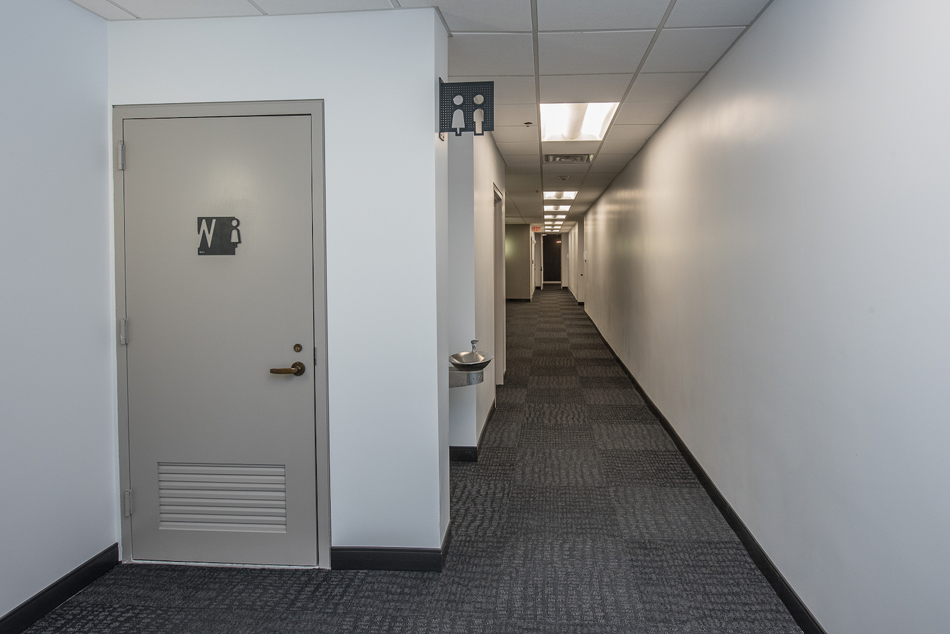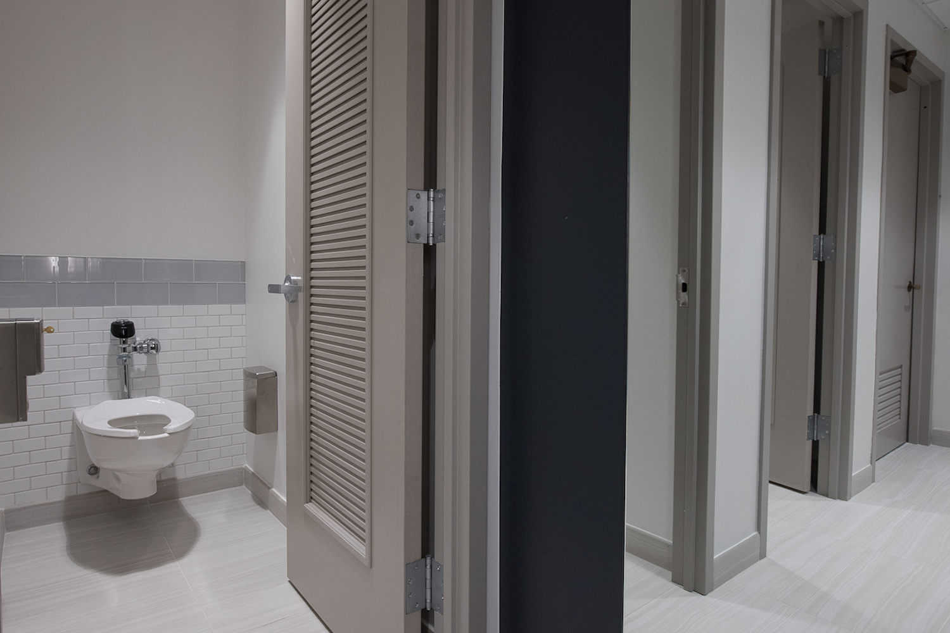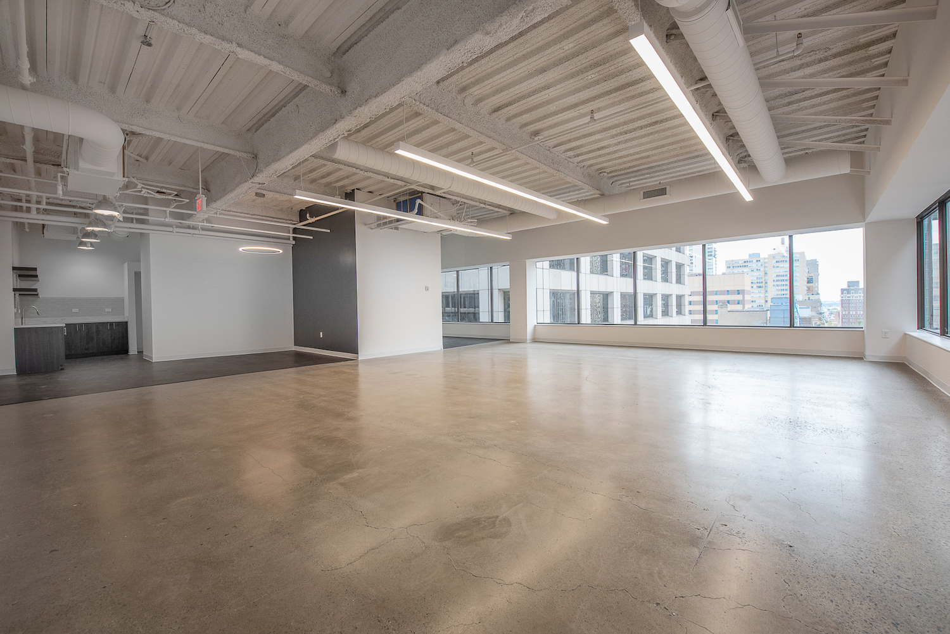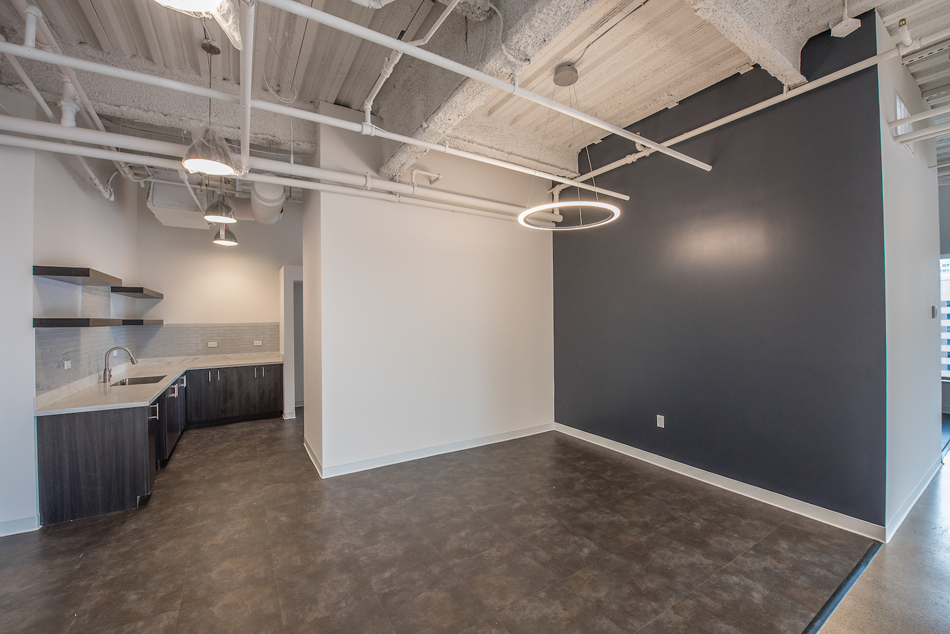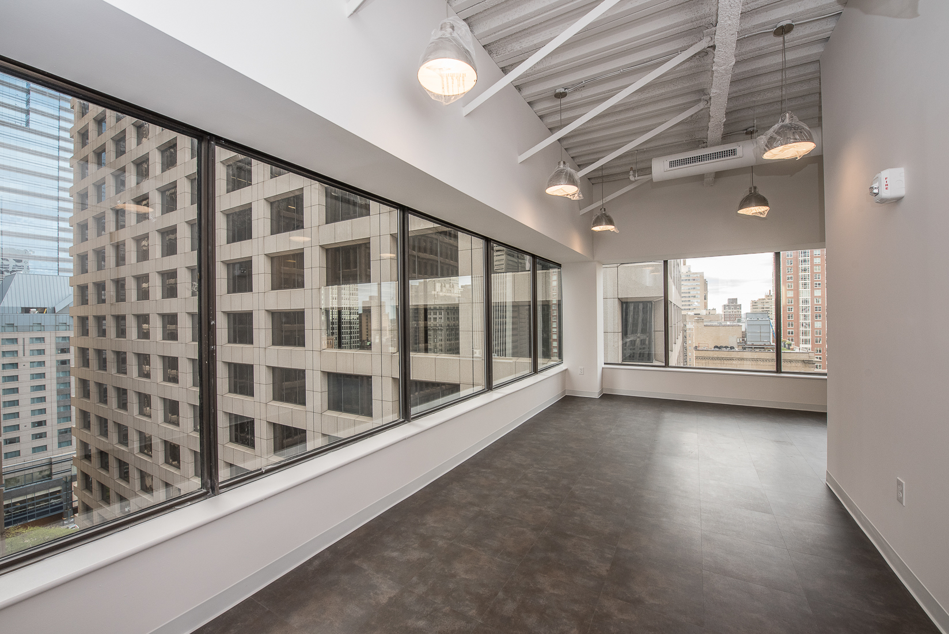COMPLETION DATE
April, 2021
PROJECT SIZE
15,650 square ft
PROJECT OVERVIEW
A total of 1,565 square feet per floor, from floor 4 – 14, including the main corridors, elevator lobbies, common areas, and ADA-compliant bathrooms, were completely renovated with new flooring, painting, wallcoverings, ceilings, light fixtures, tiles, vanities, and stalls.
The complete renovation of all bathrooms and hallways gives the building a modern, contemporary look and functionality with touchless equipment to meet COVID-19 safety standards. The project took 8 weeks per floor to complete.
