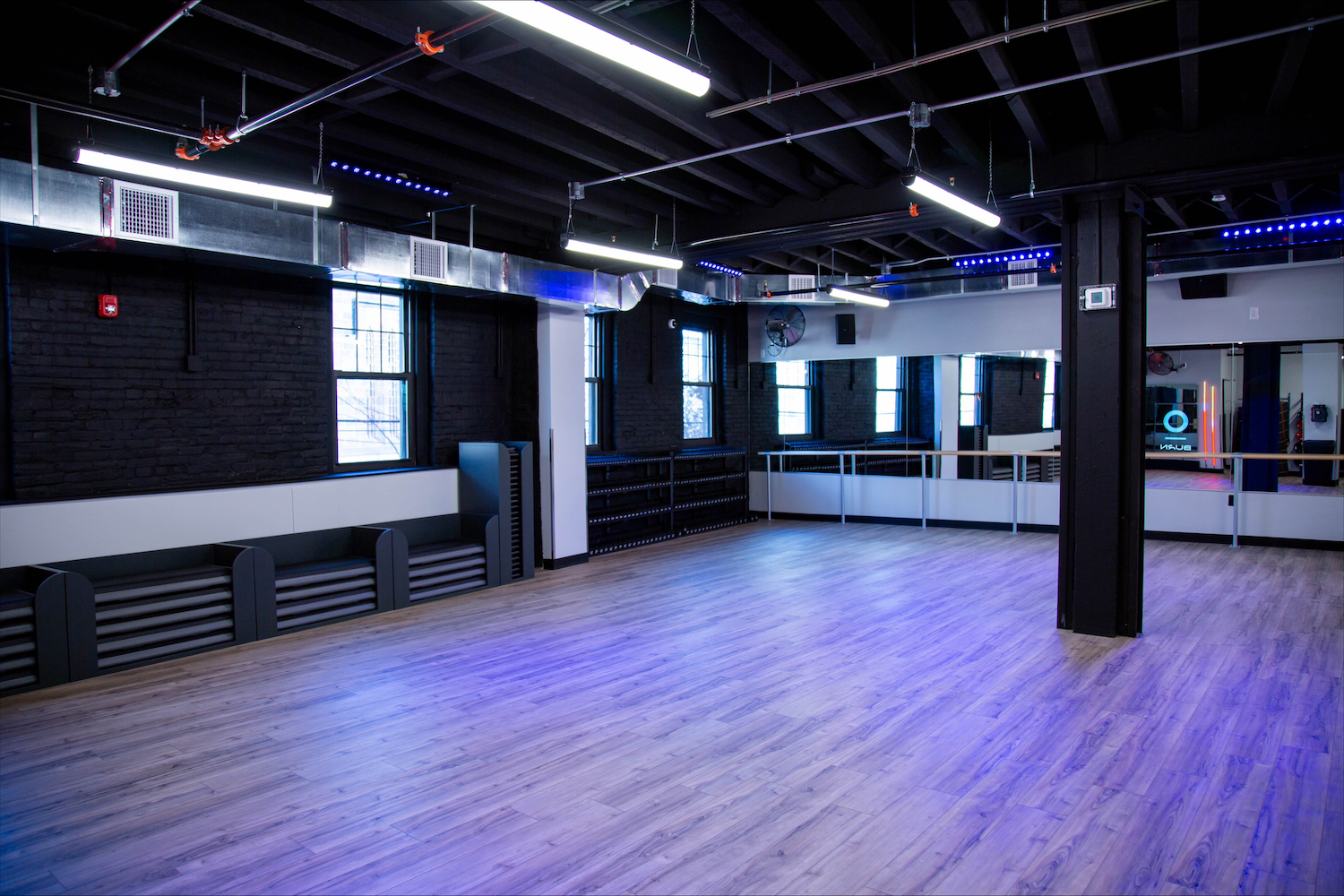COMPLETION DATE
December, 2023
CUSTOMER
PROJECT SIZE
20,500 square ft
ARCHITECT
PROJECT OVERVIEW
2116 Fairmount was a run-down building. The project was in 2 phases, the first being a complete structural overhaul including all new first floor steel columns, new luan flooring on the 2nd and 3rd floors, and new sistering of beams. The second phase was a fitout for City Fitness, a commercial gym that has since become a staple of the neighborhood.




