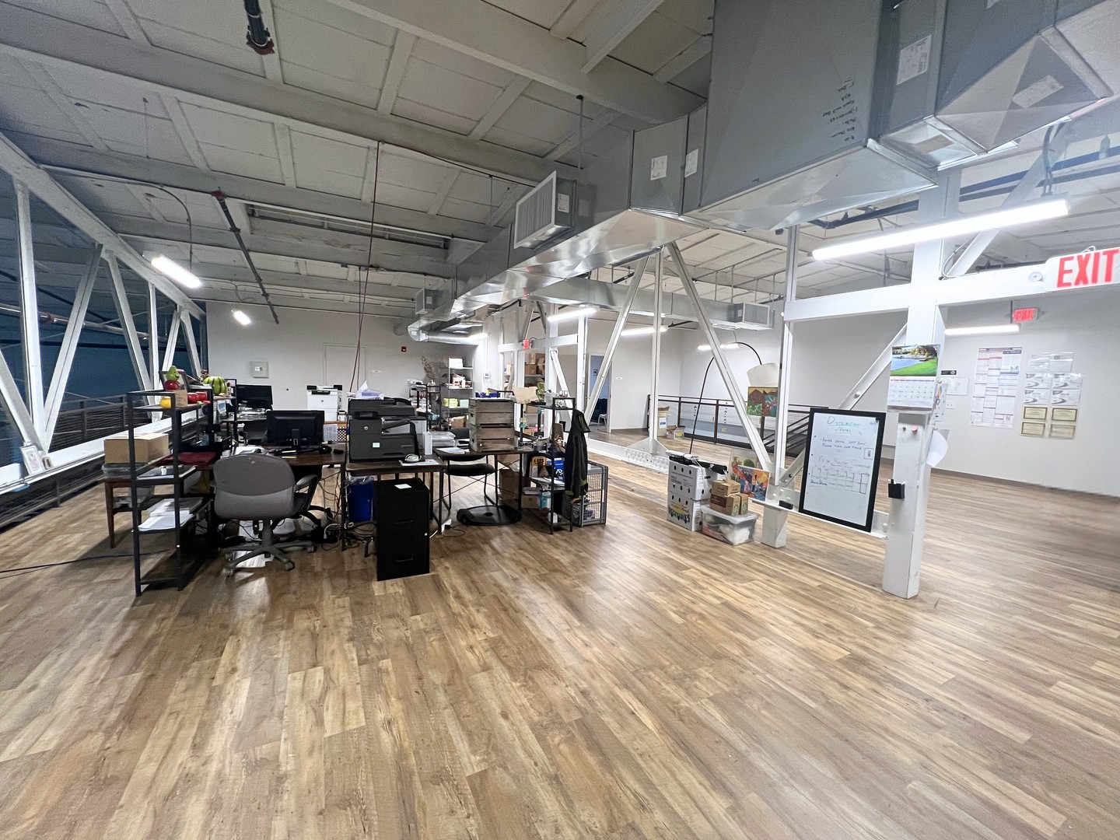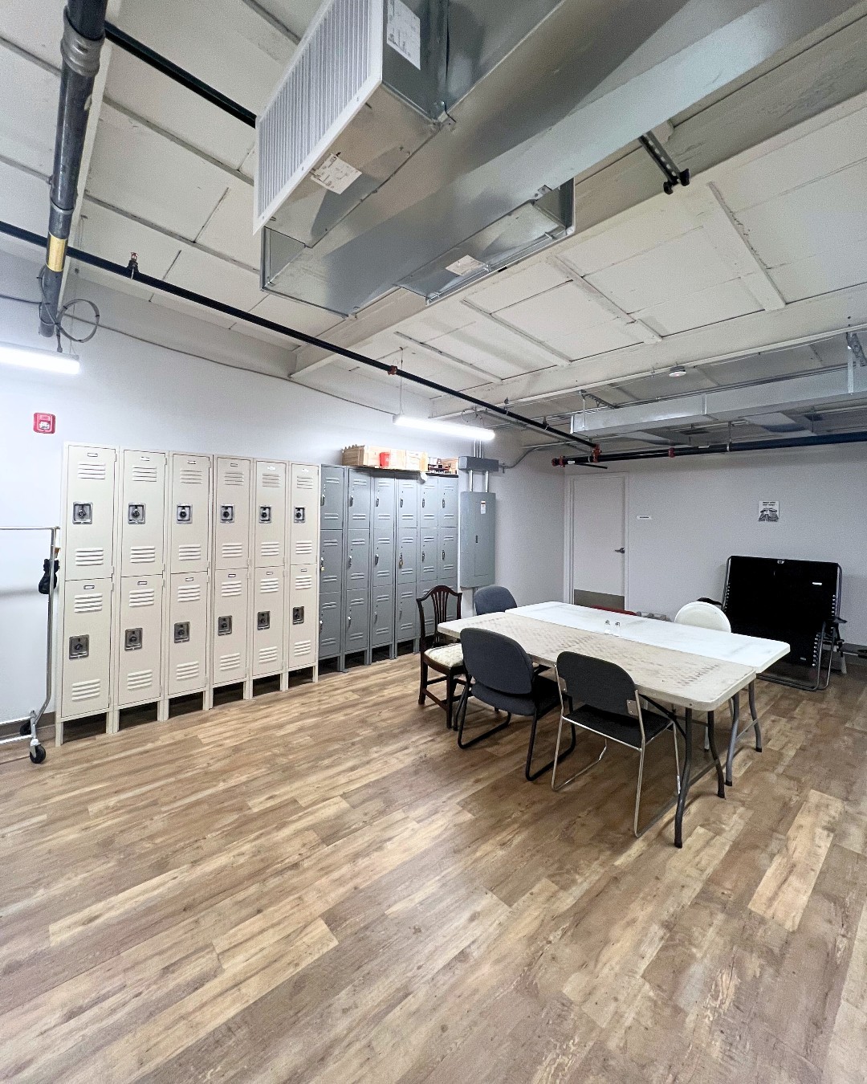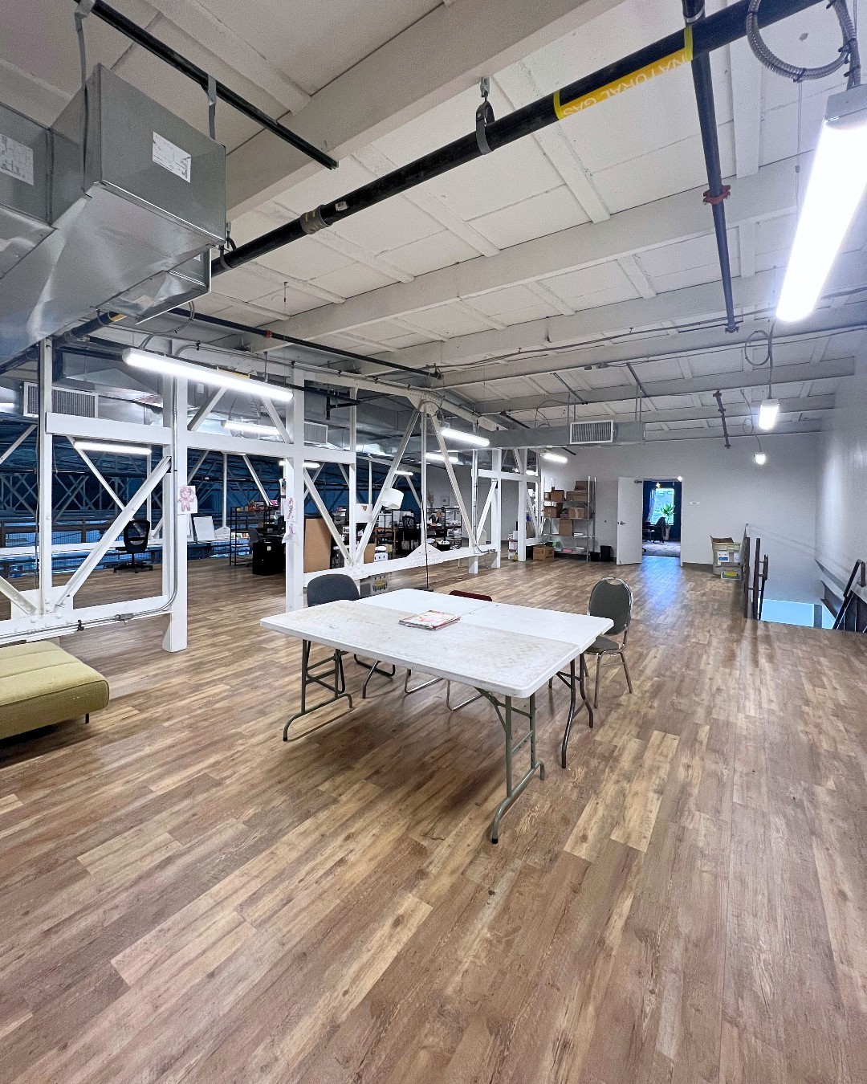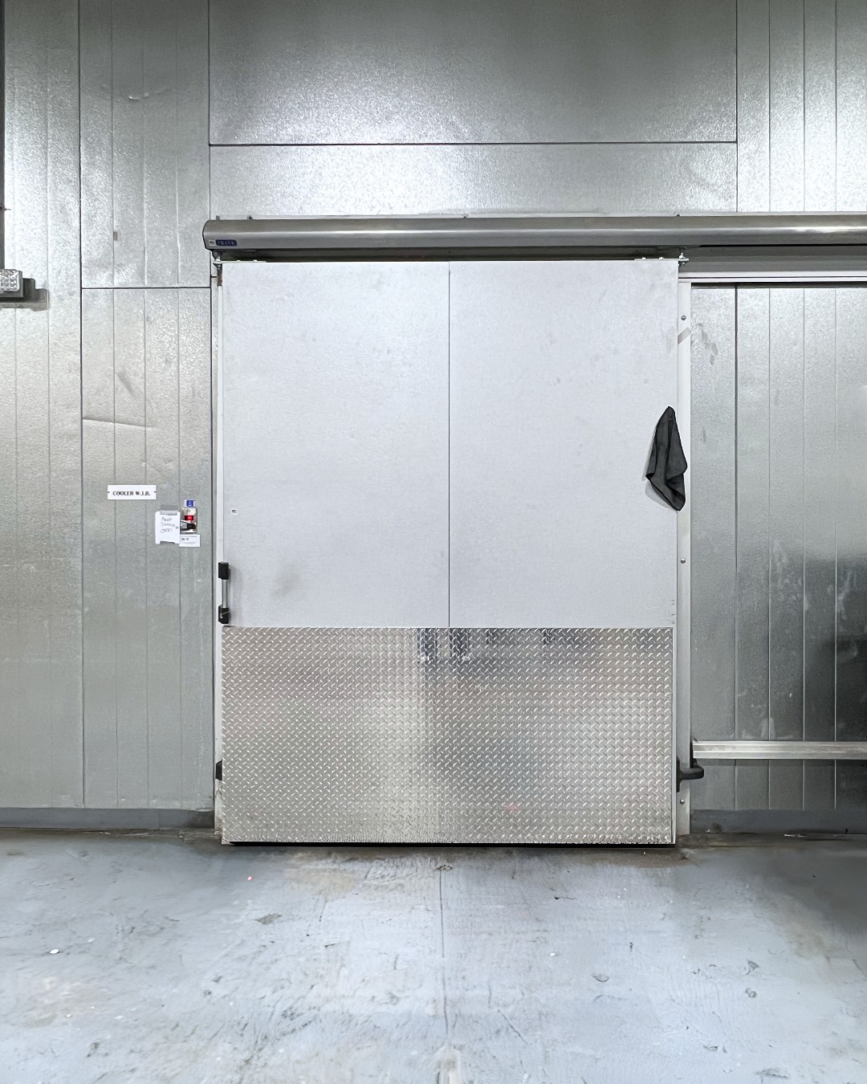COMPLETION DATE
August, 2022
CUSTOMER
PROJECT SIZE
24,300 square ft
ARCHITECT
PROJECT OVERVIEW
We transformed a 22,000-square-foot warehouse into a high-end, functional facility for Philly Foodworks. This project involved extensive structural rehabilitation to revitalize the space, incorporating modern upgrades while maintaining its industrial integrity. A custom-built mezzanine was added to accommodate offices, creating a seamless blend of functionality and design. The result is a state-of-the-art facility that supports Philly Foodworks’ operations while providing a dynamic and efficient workspace.




